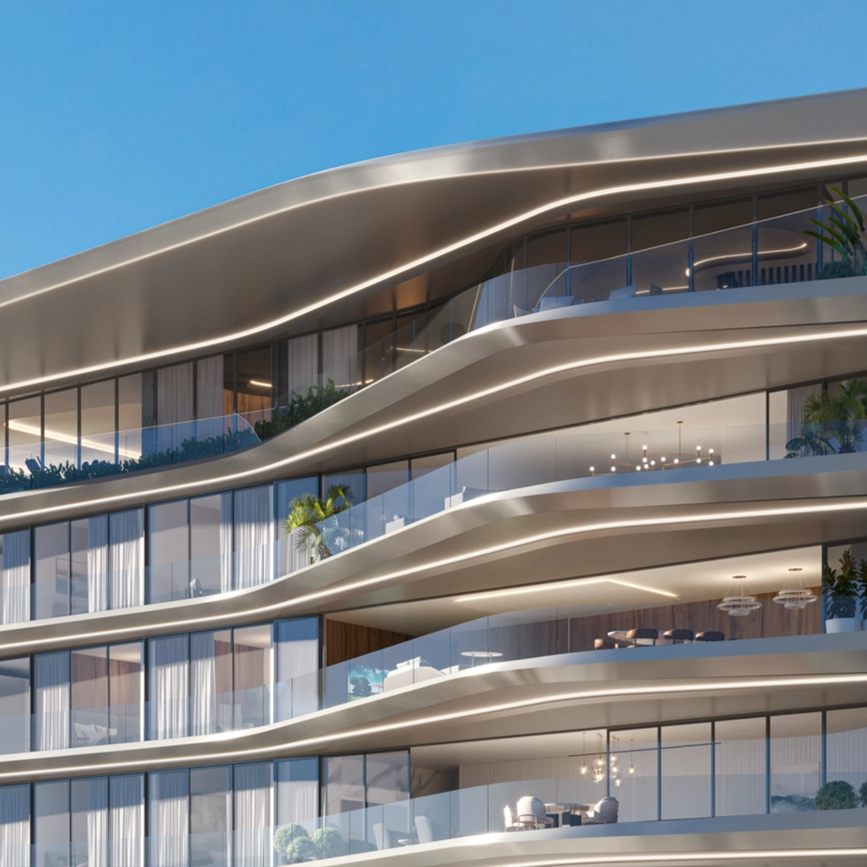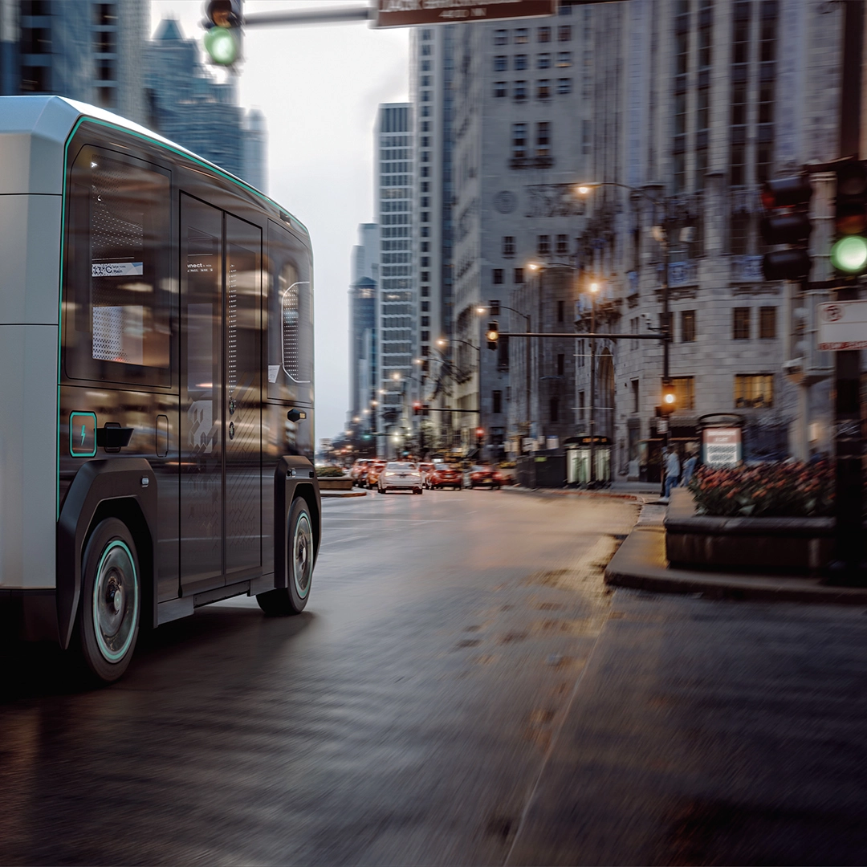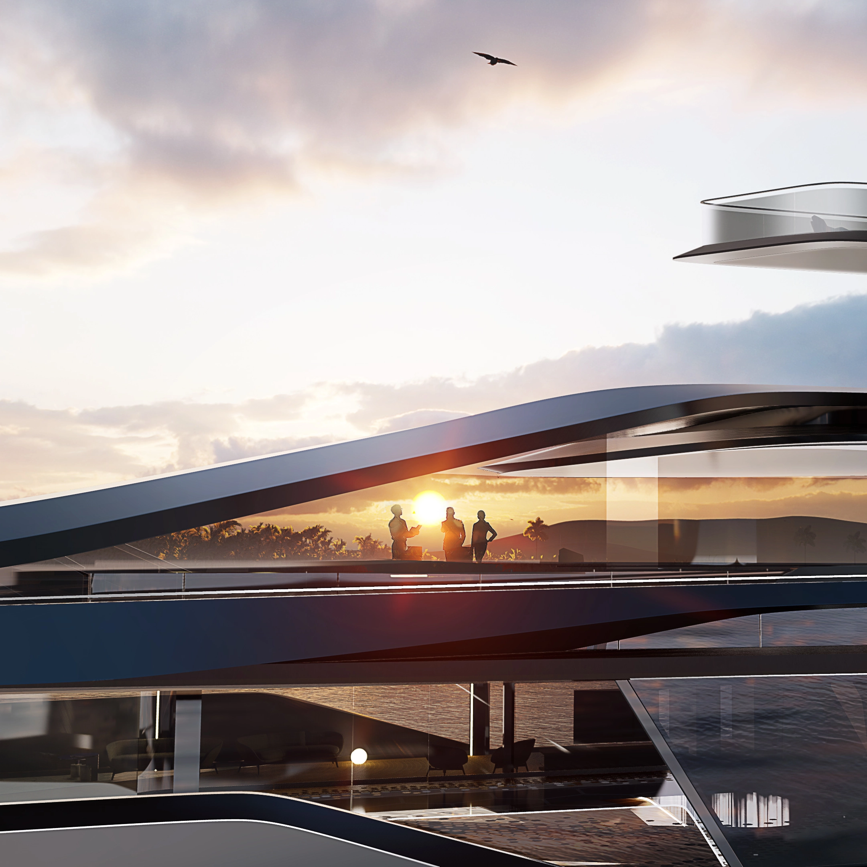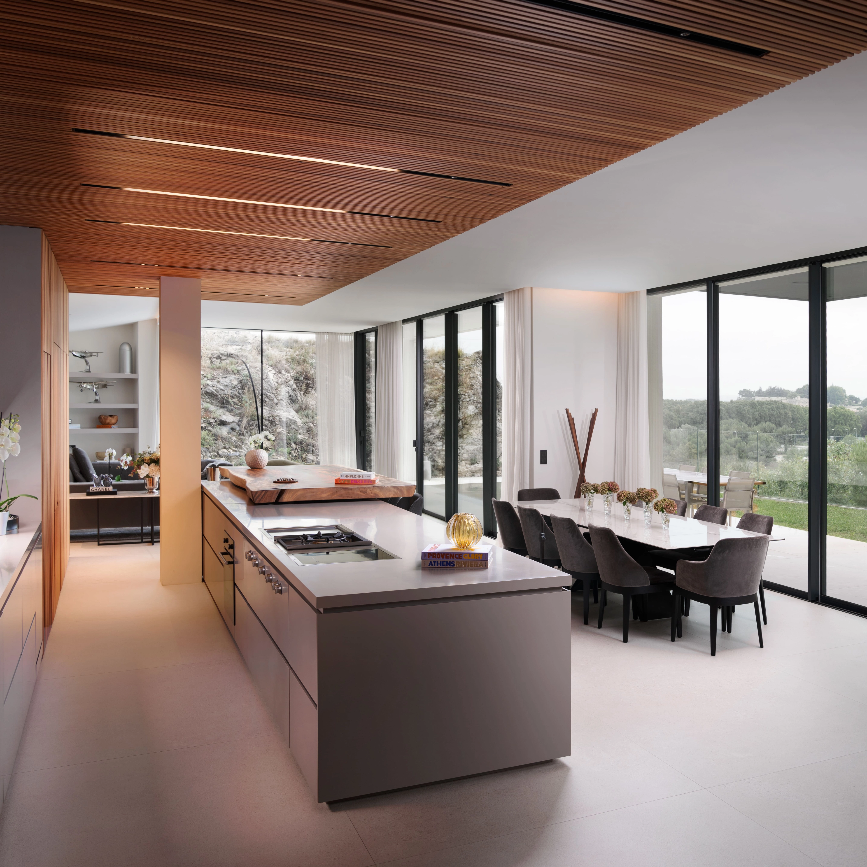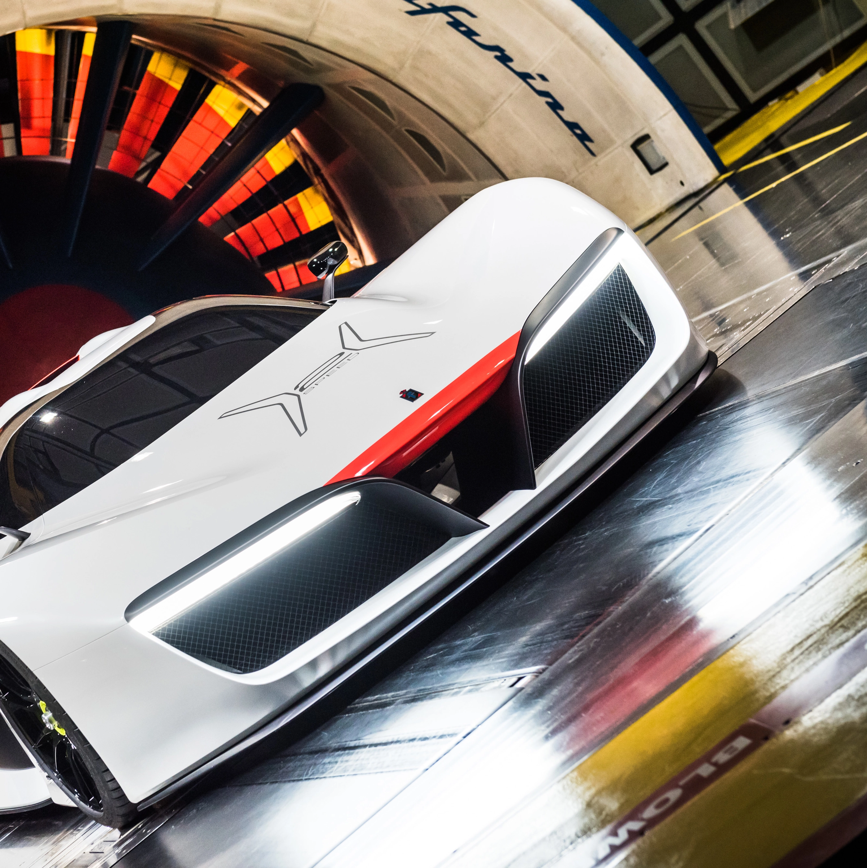A global icon of Italian style, Pininfarina is renowned for its extraordinary ability to create timeless beauty. Founded in 1930, Pininfarina has evolved from an artisan company to an international service group, representing the pinnacle of automotive style and a consolidated presence in product and experiential design, in architecture, and mobility beyond the automotive industry.
Automotive
The task of designers is to anticipate the future and envision tomorrow. For over ninety years, Pininfarina has been operating in the automotive sector, providing comprehensive services: from defining the user experience to designing both exteriors and interiors, to producing show cars and limited series. By blending aesthetics and funcionality, innovation and highly skilled craftsmanship, Pininfarina has the ability to create timeless icons.
Architecture
The mission of Pininfarina Architecture is to develop timeless beauty, unaffected by the ever-accelerating changes in society and the world, yet simultaneously embracing them. This beauty, however, is not just an end in itself; it also carries a distinct identity, meaning, and above all, impact. This philosophy is inherited from its automotive origins.
Mobility & Transportation
Over the years, Pininfarina has expanded its expertise to the design of various means of mobility and transportation, crafting interiors and exteriors for trains, buses, people movers, professional and heavy-duty vehicles, two-wheelers, and much more. In the project creation phase, Pininfarina goes beyond defining the design; it reimagines the conception and use of the transportation vehicle for the end user, striving to make it as efficient, safe, and sustainable as possible.
Nautical
In the field of yachting, Pininfarina designs vessels that blend high performance, innovation, and beauty, crafting unique sailing experiences. Over the years, Pininfarina has collaborated with numerous shipyards in the design of both motor and sail yachts, redefining their brand identities and introducing new expressive languages.
Product Design
Pininfarina combines beauty and innovation to create extraordinary product experiences that hold value for customers, individuals, and the planet. The design definition process is guided by a profound understanding of user needs and extends to the entire user experience. The Product and Experience Design team not only creates visually stunning products but also ensures an intuitive and engaging user experience.
Wind Tunnel
The Pininfarina Wind Tunnel represents a cutting-edge strategic tool for OEMs (Original Equipment Manufacturers) to achieve high standards in terms of vehicle performance, energy consumption, and overall comfort through aerodynamic and aeroacoustic testing and validations. The Wind Tunnel extends beyond the automotive sector and finds applications in other fields such as architecture and product design.
- Automotive
- Architecture
- Mobility & Transportation
- Nautical
- Product Design
- Wind Tunnel
Latest news
Contact one of our offices
- + Cambiano (Turin)
- + Grugliasco (Turin)
- + Base (Milan)
- + Porto Lotti (La Spezia)
- + Shanghai
- + Miami
- + New York
- + Munich
- + Boeblingen (Stuttgart)

