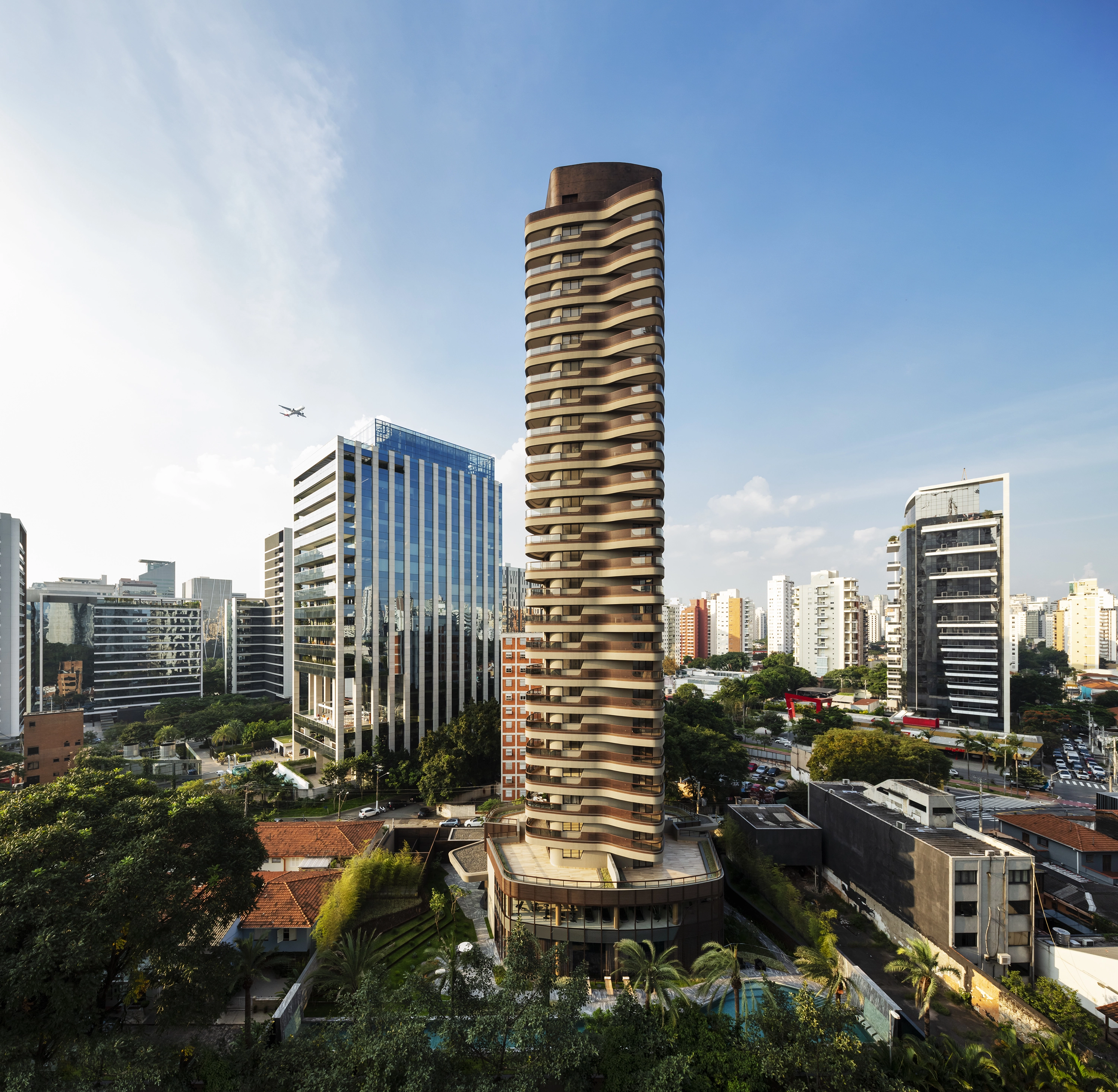The First Residential Building Design by Pininfarina
Cyrela by Pininfarina is the first residential project design by Pininfarina in Brazil. In the street Fiandeiras, the 11,200m² project has one of the most modern designs the Brazilian company has ever built. The building features an iconic exterior design inspired by curves and shapes that convey the movement and dynamism characteristic of a major metropolitan city. The shaped curves of each balcony throughout the structure are intended to feel as if the residential building is sculpted by the wind. The residential tower was designed to be a vacation home or pied-à-terre for Brazilians and foreigners alike. As such, it features 92 compact 50-100m2 apartment units designed with luxury and functionality in mind. Each unit is designed to give full privacy from neighboring apartments and to ensure unobstructed views of the city.
A Full Experience
One of the main goals in every Pininfarina project is to create a full experience across each touchpoint and area of the design. Very careful attention has been paid to the design of the garage in order to surprise residents when they first reach the building. The garage entrance gives the appearance of a luminous cave outlined with yellow lines that guide residents to their designated parking spots. The lobby and common areas designed by Pininfarina offer a relaxing and welcoming setting for all residents and visitors. Cyrela by Pininfarina also features full leisure facilities such as the outdoor swimming pool, a complete state-of-the-art fitness center with the latest gym equipment, a soothing spa, comfortable lounges, and an event/dining hall.

