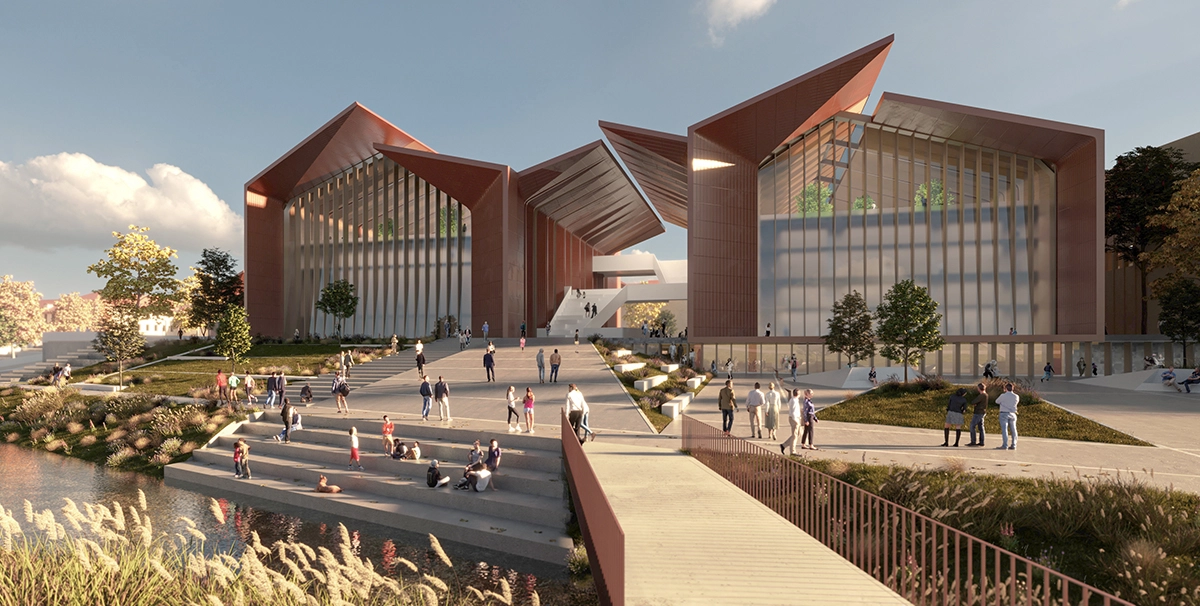A Dialogue Between the Regular Fabric of the Historic City and the Fields and Sinuous Curves of the Po and Dora Rivers
The project is part of the urban regeneration of the former Regio Parco industrial districtin the northeast area of the city. The austere form of the industrial buildings of the Ex-Manifattura breaks down, opening up the new Archival and Cultural Hub to the city and the dynamic flow of people along Via Regio Parco. The spaces that the project carves out between the historic Manifattura and the new Architectures become the catalyst between past and future, between ancient uses and innovation, between private and public spaces. In that place suspended between the curves of the river and the straight lines of Corso Regio Parco, the city finds a new dimension to attract people, ideas, culture and economy. In short, to trigger urban regeneration dynamics with high social impact. The reclaimed tracks of the old railroad junction draw the directions along which the entire project unfolds and lead to the Central Square where the new archives are located: from here one can enjoy an open and flexible experience of fruition, delving into the track Square, the Water Court or the Student Residence Square, and then proceeding to the Garden on the recovered canal, the Educational Forest and various spaces equipped for outdoor activities, including the Sports Garden and the Children’s Tree Library.
Relationship Between Urban and Natural Landscape
The project aims to create a landscape connection between the urban system and the surrounding natural areas, such as the Po River and nearby parks and nature reserves. This hinge revitalizes the urban context, creating a connected and resilient hub fit for all. The reconnection between the city and the park occurs by enhancing elements of historical memory and introducing a new network of paths immersed in the greenery of the widespread park. The main path along the river opens into an amphitheater on the water integrated into the morphology, a true natural plaza on the Po and an oasis extended from Parco della Confluenza to Parco Pietro Colletta. Linear canals branch off within the area, flanked by paths that start from the urban area and end with panoramic terraces on the river. The landscape is characterized by alternating mineral rooms, equipped plazas, ornamental gardens with shrubs and grasses, rain gardens and tree islands, re-establishing habitat continuity through ecological corridors between the project area and natural areas. Water management is central to the sustainability of the site, particularly the rediscovery of the riverside landscape. The use of sustainable urban drainage systems, such as treepits, water squares, permeable green surfaces, vegetated canals, and bioretention areas, integrates green and blue infrastructure with the built environment. This increases biodiversity and ecological resilience, improving environmental quality.
