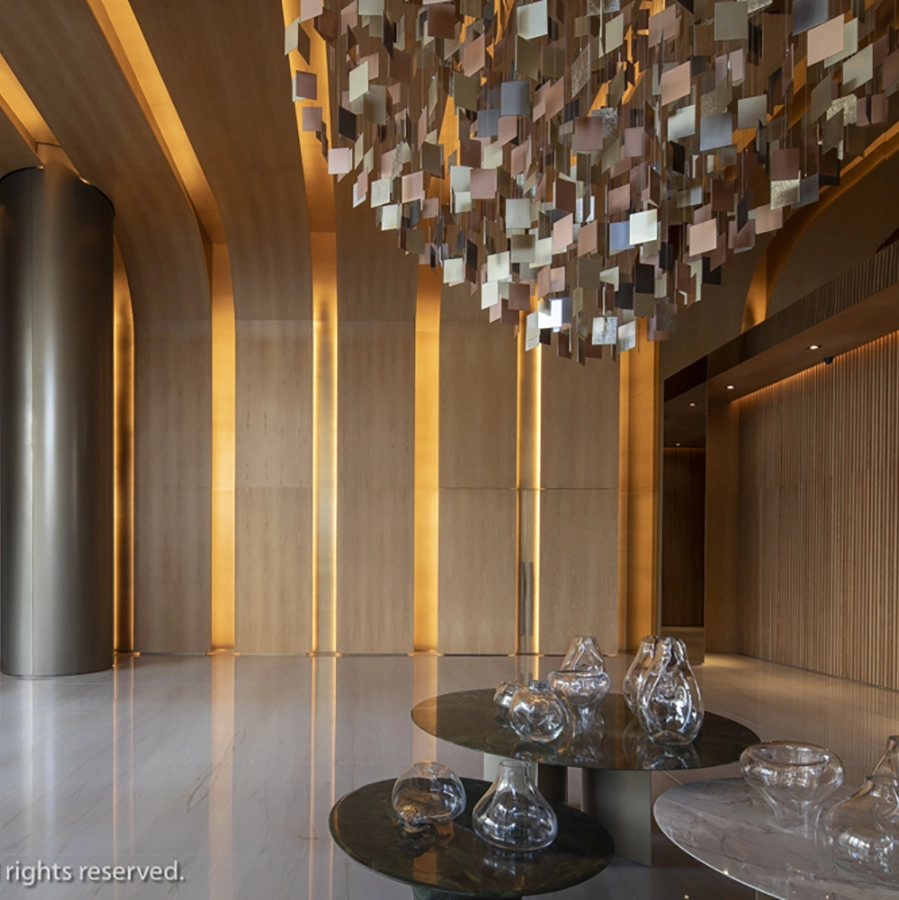Leading a new exclusive development era
After the success of Cyrela by Pininfarina, a project that won the heart of the citizens of São Paulo, the partnership continues with a new luxury project inspired by the shape of a speedform. Heritage is Cyrela and Pininfarina’s new development featuring grand floor plans and luxurious amenities and is set to become a pioneer in the new high-end development era.
Located in the desirable Leopoldo Couto Magalhaes Junior street in the area of Itaim Bibi, the project combines elegance with fluidity. Considering an innovative architectural concept, this project will be one of the biggest icons in the city's downtown.
A journey across human needs
The goal for Pininfarina is to offer residents a 360-degree experience throughout all touchpoints. The garage is the first experience residents and guests will encounter when arriving at Heritage. Special consideration has been taken in ensuring the garage is a positive and comfortable experience. Each unit features 6 to 8 parking spots to allow residents to comfortably store their vehicles.
Heritage amenities offer luxurious experiences for all members of the family to enjoy including indoor and outdoor adult pools, a fun-sized kids pool, a kids area and playground, a tennis court, relaxing lounges, a bar, a ballroom with an outdoor terrace, a state-of-the-art gym, a soothing spa and more.
