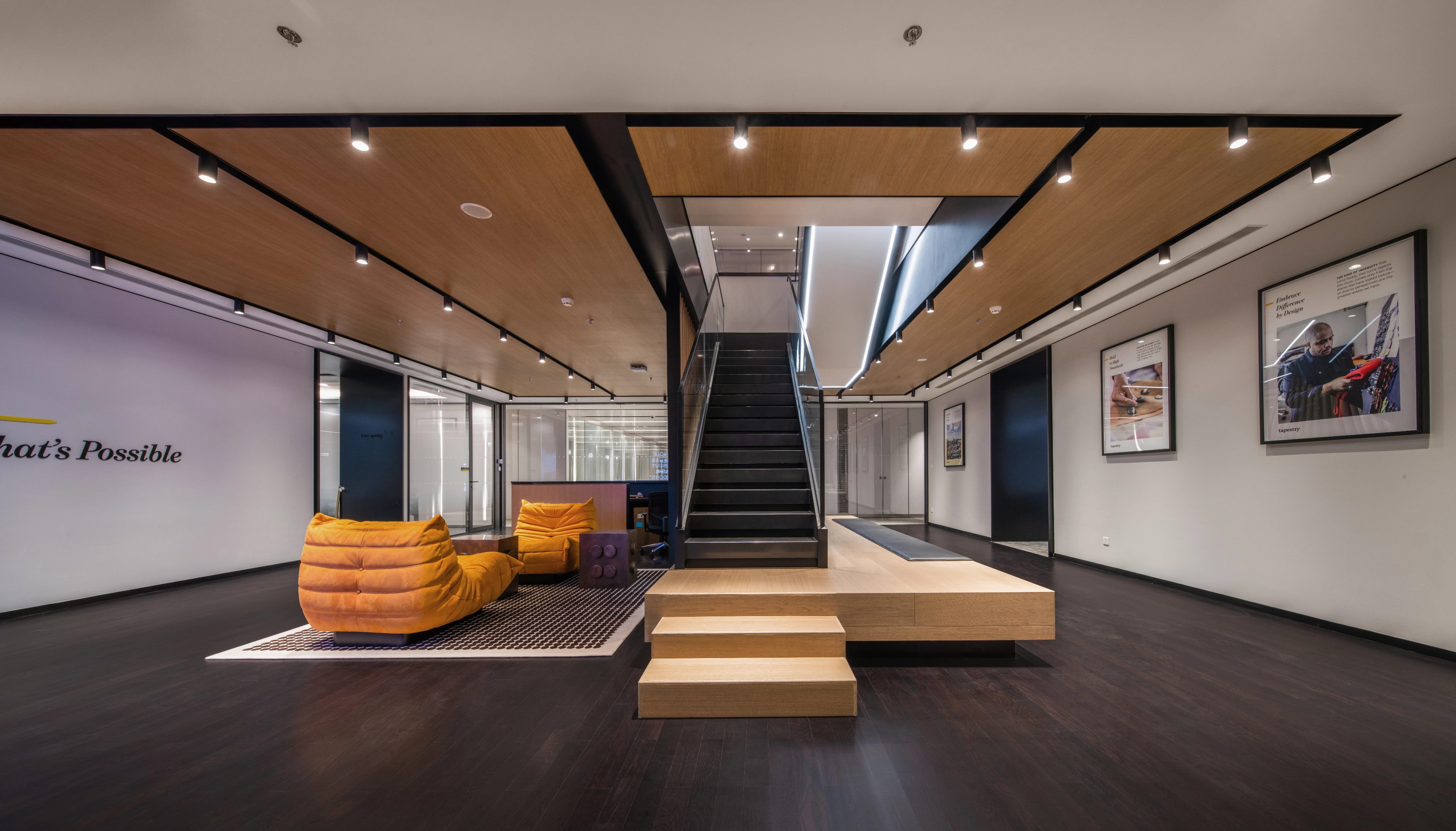Tapestry Office, The New Agile Workspace
Occupying the 19th and 20th floors of the prestigious Suhe Center, the Tapestry office is conceived as an agile workspace, featuring a mix of open-plan areas and specialized zones that cater to diverse work needs. The design integrates various functional spaces, including private offices, VP rooms, and over 30 meeting and multifunctional rooms. These spaces are complemented by brand-specific lounges and a showroom, all designed to reflect the distinct identities and cultural values of Tapestry's brands.
A Thoughtful Design for a Strong Sense of Community
The emphasis on employee wellbeing is evident in features such as nursing rooms, digitalized booking systems for workspaces, and flexible layouts that support hybrid work models. This thoughtful design approach not only aligns with Tapestry’s heritage of craftsmanship and innovation but also creates a stimulating environment that enhances productivity and fosters a strong sense of community.

