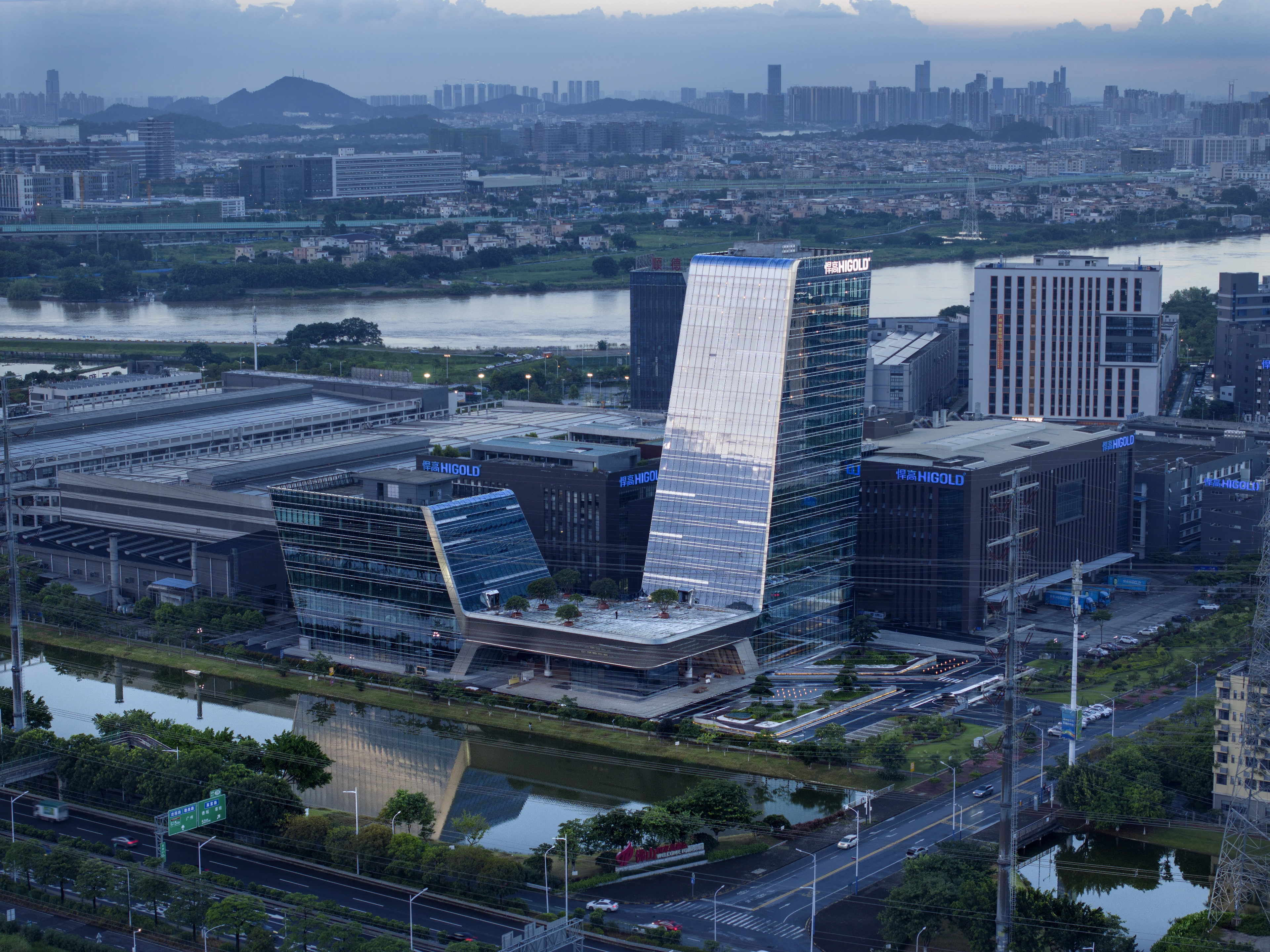A unique style
Higold Headquarter, which will rise in Shunde, is an iconic, elegant complex where architectural elements, public spaces and products are integrated in a unique, strong identity. Pininfarina Architecture has authored the whole architectural project, from the façade design to the landscape.
The project takes its origin from the connection between two buildings – the main one dedicated to the offices and the other one used as a guesthouse – drawing inspiration from a poetic concept: a mother leading the way to her child, supporting it during the first steps of its life. The extension of the mother’s arm that reaches for the child’s hand was the driving element of the whole project, focused on the creation of a connection bridge. The iconicity of the building is enhanced by curtain walls that create a more outwardly shaded effect, thanks to a glazed double skin, and a more internally transparent surface.
A strong identity
The new Higold Headquarter is the first Pininfarina architectural project in China, conceived to be a full expression of the company’s key values: Creativity and Leadership.
